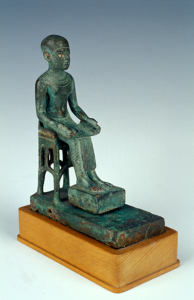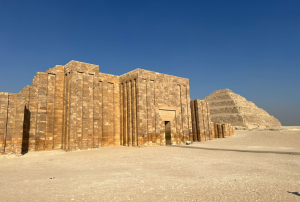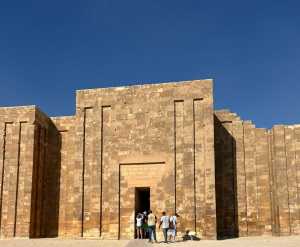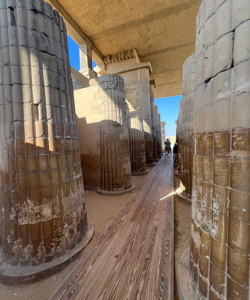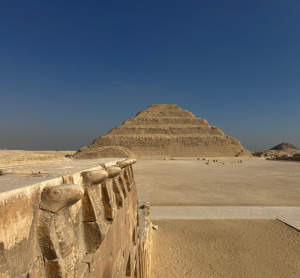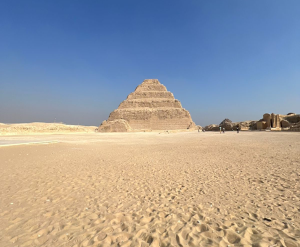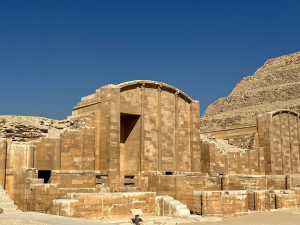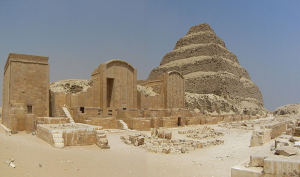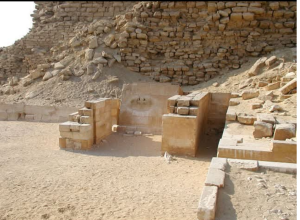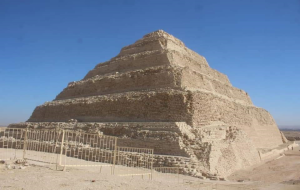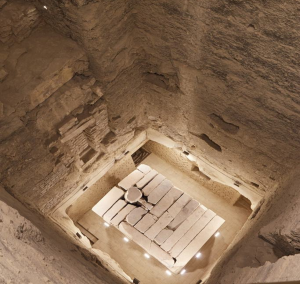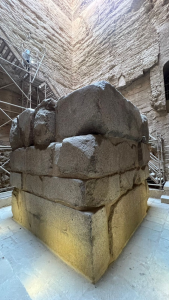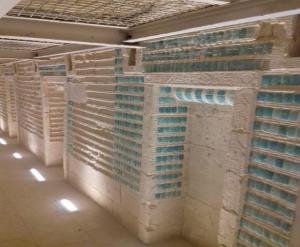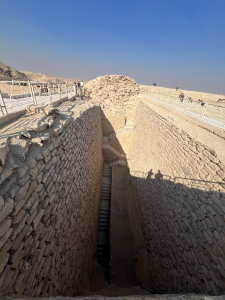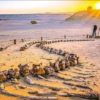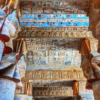The Complex of King Djoser
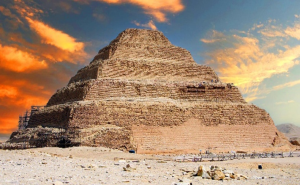
The Necropolis of Saqqara
When King Djoser established his capital at Memphis, he needed to select a burial site nearby. He tasked his architect, Imhotep, with finding a suitable location. Imhotep chose this area, which was named Saqqara after the god Sokar, the god of the dead. Imhotep designed a rectangular ground plan, with the corners adorned with plaques bearing the names of King Djoser, his wife, and daughter. He then constructed a limestone wall over 10 meters high around the chosen site. From the time of King Djoser until the Ptolemaic period, kings and nobles were buried in this sacred place. During the Old Kingdom, King Djoser built his pyramid complex, and subsequent pharaohs of the Old Kingdom followed suit by constructing their own pyramids at Saqqara. One of the most famous pyramids in the area is that of King Unas, which features the first appearance of the Pyramid Texts. These texts would later evolve into the Book of the Dead during the New Kingdom.
The Complex of King Djoser at Saqqara
As people follow the religion of their kings, high status people of the Old Kingdom built their tombs in Saqqara. The most famous of these are the tombs of Kagemni and Mereruka. In the New Kingdom era, although the pharaohs of the New Kingdom were buried in the Valley of the Kings in West Thebes, which is 700 km from Saqqara, King Horemheb built a tomb for himself in Saqqara. Additionally, since the New Kingdom era, the burial of the Apis bull (the animal incarnation of the god Osiris) was known and continued until the Ptolemaic period, becoming known as the Serapeum. In the Christian era, the area was used for monasteries until the 8th century AD, the most famous of which is the Monastery of Saint Jeremiah.
King Djoser
He was the first king of the Third Dynasty. He was the son of King Kha sekhemwy, and his original name was Jeser, meaning “sacred.” Later, Djeser was transformed into Djoser. The king decided to move the capital from Abydos in the south to the north and established a new city called “Anb Huj,” meaning “the white wall,” because its walls were covered with white limestone. The city later became known as “Memphis” and is now located in Badrashin Before King Djoser’s time, tombs were built in the form of mastabas. King Djoser decided to build a group of mastabas in the shape of a pyramid. He assigned this task to his vizier, Imhotep, who constructed a group of six stepped mastabas, creating a pyramid-like structure, which was named the Step Pyramid.
Imhotep
This brilliant and wise vizier was the first to use stone in construction and was skilled in both medicine and engineering. In the Ptolemaic era, he was deified and likened to the Greek god of medicine, Asclepius. During the reign of King Djoser, he was known as the king’s advisor, sage, scribe, and physician. In honor of him, his name was inscribed on the base of King Djoser’s statue. Today, there is an Imhotep Museum in Saqqara, which houses the finest artifacts from Saqqara.
The Complex of King Djoser
The complex consists of:
1. The surrounding wall and entrance
2. The hall of columns
3. The open courtyard
4. The Sed festival court
5. The southern building
6. The northern building
7. The subterranean chamber
8. The step pyramid
9. The southern tomb
1. The Surrounding Wall and Entrance
It is a limestone wall that is 10 meters high. It contains 15 doors, fourteen of which are false, and the fifteenth is the actual entrance. The entrance leads to a narrow corridor lined with stones, ending in a front room with two large, false doors carved into the stone on either side.
2- The Hall of Columns
Between the columns, there are cavities that may have once contained statues. The ceiling of the hall consists of round blocks painted red. The hall is composed of 40 columns arranged in two rows, with 20 columns in each row, reaching a height of 6 meters. Some scholars believe that the number of columns symbolizes the number of provinces in Upper and Lower Egypt during that period (40 provinces). At the end of the hall, there is a rectangular chamber with a ceiling supported by 8 octagonal columns, each 5 meters high.
3- The Open Courtyard
Its area exceeds 15,000 square meters. The step pyramid is located to the north of the courtyard. This T-shaped structure symbolizes the boundaries of the Egyptian lands.
The Sed Festival
The Sed Festival was an ancient Egyptian celebration held by pharaohs after 30 years of their reign. In ancient times, before the unification of the kingdoms, when a city ruler had reigned for 30 years and was unable to perform his duties, he was killed. However, since the early periods of Egypt, the celebration of the pharaoh running between groups of stones symbolizing the boundaries of Egypt began. The ancient Egyptians celebrated the occasion of the king sitting on the throne for 30 years, and it was called the Sed Festival or Jubilee. During this festival, the king would run between groups of stones symbolizing the boundaries of Egypt while wearing the double crown, the crown of Upper and Lower Egypt. This celebration continued throughout the history of Egyptian civilization, and some kings celebrated it even before completing 30 years. The Sed Festival came to symbolize the king’s strength. On the eastern side of the wall surrounding the open courtyard, we find a small rectangular temple with three decorative columns connected to the walls. From this point, the celebrations begin. The king would emerge from this place, and on the frieze, we find inscriptions for the king saying, “Be strong.”
1- The Sed Festival Courtyard
It was designed as a rectangular plaza surrounded by chambers on the east and west sides. The chambers were designed to house statues of the gods of Upper and Lower Egypt. There is a large square platform with two steps where a symbolic throne was placed. The king was crowned here after the end of the celebrations. On the eastern side of the courtyard, there are three statues of King Djoser, and there are remnants of 12 chambers to the end of the courtyard. On the western side, there are 13 chambers with two types of facades: chambers with circular molds and chambers decorated with three columns supporting a curved frieze. It is noteworthy that there are four pairs of feet remaining on the ground, and it is unknown to whom they belong. Some believe they belong to King Djoser, his wife, mother, and daughter.
5- The Southern House
To the north of the Sed Festival courtyard, there is the Southern House (symbolizing Upper Egypt or the Delta). This Southern House was dedicated to the goddesses of Upper Egypt. It is a wide courtyard with its facade decorated with some ornate columns. The entrance was decorated with a frieze of the “ankh” sign, which means “decoration” or “ornamentation” in Arabic. The entrance leads to a narrow corridor, a small room, and three openings. On the left side of the entrance facade, there are inscriptions in hieroglyphics mentioning the name of King Djoser. These inscriptions are considered the oldest tourist inscriptions in the world, as they were written by visitors from the New Kingdom, which came 1000 years after King Djoser, and they were amazed by the remains of their ancestors (these comments are now protected by glass). Here, there is a column in the shape of a lotus flower, which is a symbol of Upper Egypt.
6- The Northern House
It symbolizes Lower Egypt (the Said). It is located to the north of the Southern House and has a similar architectural design, but its columns are in the shape of papyrus, a symbol of Lower Egypt.
View of the step pyramid with the Northern and Southern Houses beside it
7- The Subterranean Chamber
It is located to the north of the pyramid. The subterranean chamber is a small, completely enclosed room. in Arabic it means “vault” and here it means “house of the vault.” The subterranean chamber of King Djoser is the earliest example of placing statues in a subterranean chamber. The subterranean chamber is most often associated with the offering of sacrifices. There is a room inside which a limestone statue of King Djoser was found. It is now in the Egyptian Museum (and a replica has been placed in the subterranean chamber). The statue looked up at the sky through two openings in the northern wall of the subterranean chamber. The ancient Egyptians believed that the statue was the abode of the “Alka” of the deceased, meaning the “spirit of the deceased in the afterlife.” The ancient Egyptians believed that these openings were for the deceased to smell incense from them and to look at eternity in the sky. In other words, the Egyptians believed in the existence of an intact statue of the deceased that the “Alka” would enter when it found it intact, and it would enter the world of the spirits in the sky, that is, the world of eternity. The ancient Egyptians were keen to bury the mummy of the deceased in a burial chamber with all his golden belongings so that he could use them in the afterlife. However, fearing the theft of the mummy and that the spirit would not recognize the body of the deceased, they resorted to the presence of statues of the deceased in the tomb for the spirit to recognize him.
8- The Step Pyramid
The pyramid was built in several stages. The original structure was a square mastaba, then the mastaba was enlarged and became four mastabas, and then two more mastabas were added. The number of mastabas became 6 steps in a pyramidal shape. The height is 60 meters, and the pyramid was coated with a layer of limestone from Tura. On the eastern side, pits were dug, each ending in a corridor leading to the bottom of the original mastaba (these pits are tombs for the family of King Djoser).
Description of the Pyramid
There is a corridor from the northern entrance that leads to a large shaft 7 meters long and 28 meters deep. It is located almost in the center of the pyramid. The burial chamber is located at the bottom of the shaft and is roofed with granite. Its walls are decorated with false doors inscribed with images of the king wearing the white crown and performing the Sed festival ceremonies. The walls of this chamber are also decorated with green and blue ceramic tiles resembling mats, imitating the facades of the king’s palace. The underground chambers were not completed and were robbed in ancient times. There was a circular opening in the floor that allowed the mummy to be inserted. This opening was sealed with granite stones weighing more than 3 tons.
A mummy was found, but it has not been confirmed whether it belongs to King Djoser or someone else. The southern opening was opened by the rulers of the 26th Dynasty. Surrounding the burial chamber is a series of rooms and corridors where the king’s funerary foundation was placed. Scholars believe that the shape of the step pyramid may resemble the eternal hill, and it is also believed that the spirit of the deceased ascends a stepped ladder on its way to heaven.
2- The Southern Tomb
In the southwest of the open courtyard, we find what is known as the Southern Tomb. It consists of a wall made of successive slabs topped by a cobra-shaped frieze. The upper structure of the tomb is a rectangular mastaba. Its entrance leads to an inclined tunnel raised by a staircase that reaches a pit 28 meters deep, leading to a burial chamber that was found empty. The corridors in the tomb are exactly similar to those inside the step pyramid, even down to the blue ceramic tiles. In the Southern Tomb, three stone slabs were found bearing a relief image of King Djoser. In one of them, he wears the red crown (the same image as inside the pyramid, but there he wears the white crown). The burial chamber here is similar to the burial chamber in the step pyramid, but it is smaller in size.
The reason for the existence of this tomb may be that it was symbolic of the king in Upper Egypt instead of Abydos. Another explanation is that it may have been dedicated to the king’s internal organs, which were removed from his body and buried in this tomb.
Staircase of the Southern Tomb in the complex of King Djoser

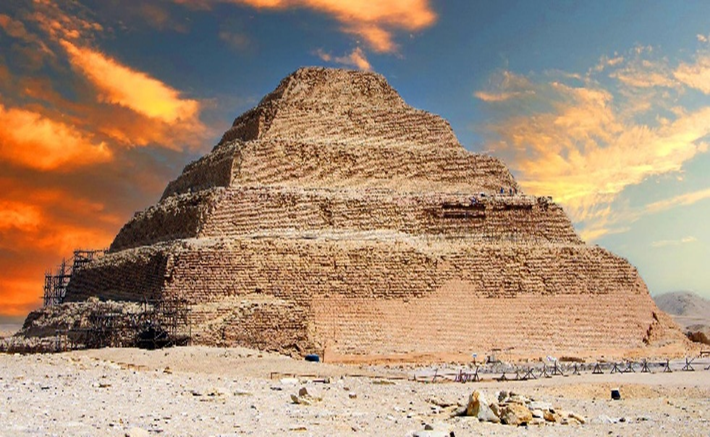
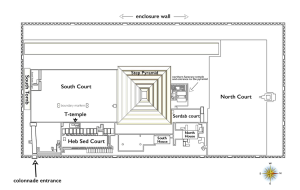
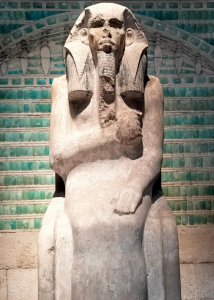 Statue of King Djoser
Statue of King Djoser