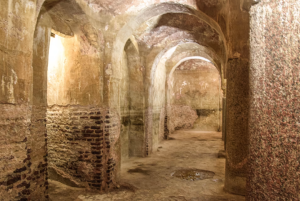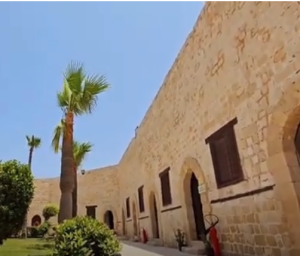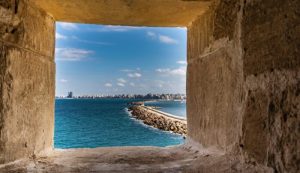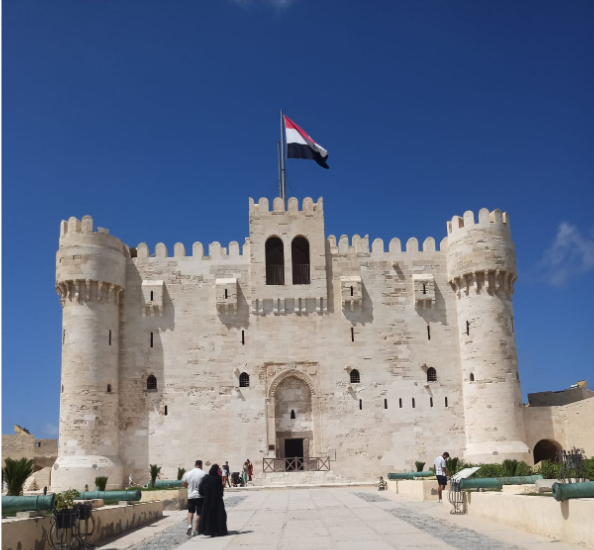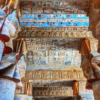Qaitbay Citadel
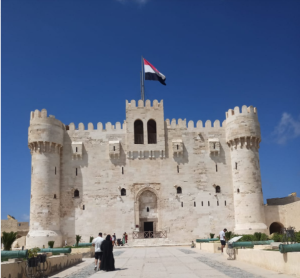
Qaitbay Citadel
The Citadel of Qaitbay was built in 1477 AD by Sultan Al-Ashraf Qaitbay on the ruins of the famous Lighthouse of Alexandria. Construction took two years. It was the most important defensive fortress for Alexandria from the sea. The citadel received attention throughout the ages, up until the reign of Muhammad Ali, who renovated it and equipped it with weapons and cannons (1805-1848 AD). In 1882 AD, it was attacked by the British fleet that invaded Egypt, causing significant damage and destruction to the citadel.
Layout of the Citadel
The citadel was built on a 17,500 square meter area surrounded by the sea on three sides. The outer walls of the citadel were constructed around this perimeter.
The Main Tower
The main tower is located in the north-western part of the citadel and consists of three floors. On the north-western side, there is an arched opening adorned with the emblem of Sultan Qaitbay. This opening was surrounded by corridors with openings for cannons, built on natural rocks, serving as a hidden line of defense for the citadel.
The First Floor
The first floor was the largest and housed a mosque that occupied half of the floor’s area. This mosque was the second oldest built in Alexandria. It featured a square courtyard with a colored marble floor and two rooms: one for the elders to sit and the other for storing the mosque’s supplies, such as lamps, oil, and books. There was also a mill for grinding grains to prepare food for the soldiers, as well as an underground tank for storing fresh water for the residents of the citadel.
The Second Floor
Accessible via a stone staircase with high steps, this floor consists of corridors and windows for observing enemies. Its most notable feature is a mechanism for pouring hot oil, a defensive measure used to deter attackers. A model of the citadel can also be found on this floor.
The Third Floor
This floor contains 28 square rooms used to store weapons and combat equipment, as well as to monitor enemy ships. It also houses the Sultan’s hall, a spacious room with two windows from which he could observe training exercises in the citadel’s courtyard. The ceilings on this floor are made of red bricks in an arched style, unlike the other floors which were made of stone, to reduce the weight on the building.
Remaining Parts of the Citadel
In addition to the citadel itself, there was a stable for horses and resting places for soldiers. The citadel was surrounded by massive walls, one outer wall for external protection and another inner wall made of stone with a series of rooms used as barracks for soldiers. The main entrance to the citadel was located in the southwestern corner of the outer wall, a rectangular doorway between two round towers. However, it is no longer in use.
 General view of the castle from outside
General view of the castle from outside
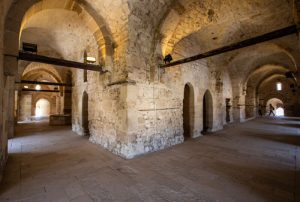 Picture showing the interior of the castle
Picture showing the interior of the castle
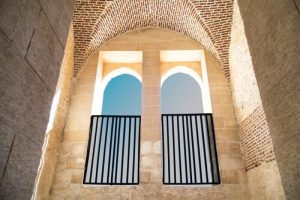 Pictures showing the interior of the castle
Pictures showing the interior of the castle
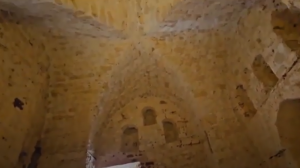 Pictures showing the interior of the castle
Pictures showing the interior of the castle
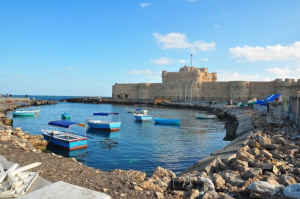 Pictures showing the exterior wall and castle walls
Pictures showing the exterior wall and castle walls
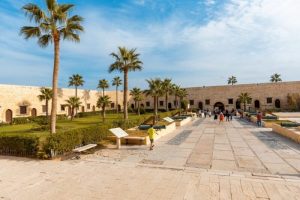 A picture showing the inner courtyard of Qaitbay Citadel
A picture showing the inner courtyard of Qaitbay Citadel
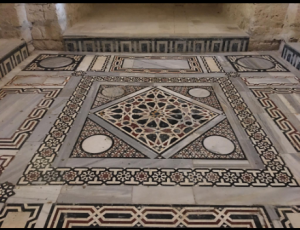 Pictures of the mosque’s-colored marble floor
Pictures of the mosque’s-colored marble floor
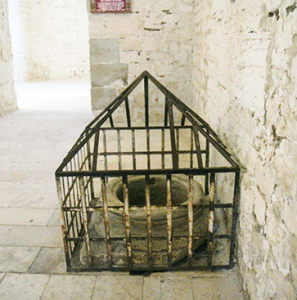 Picture of a water tank
Picture of a water tank
